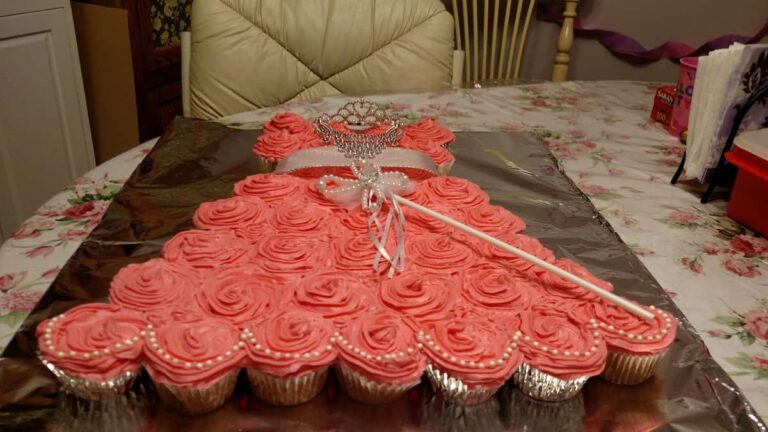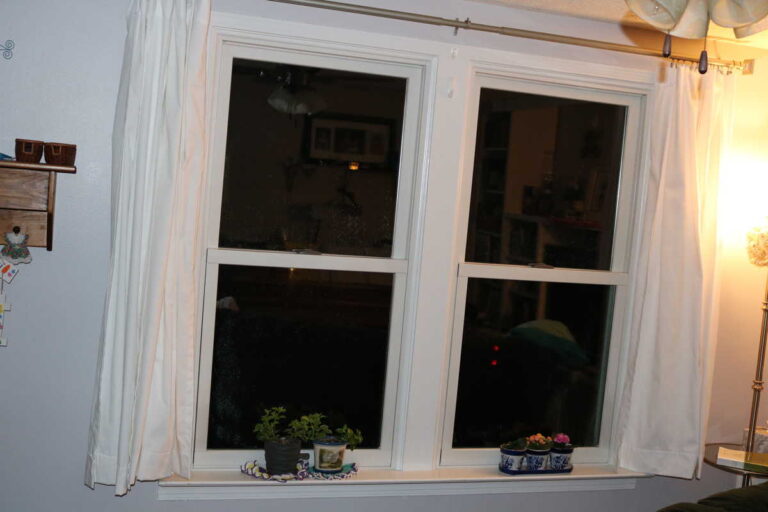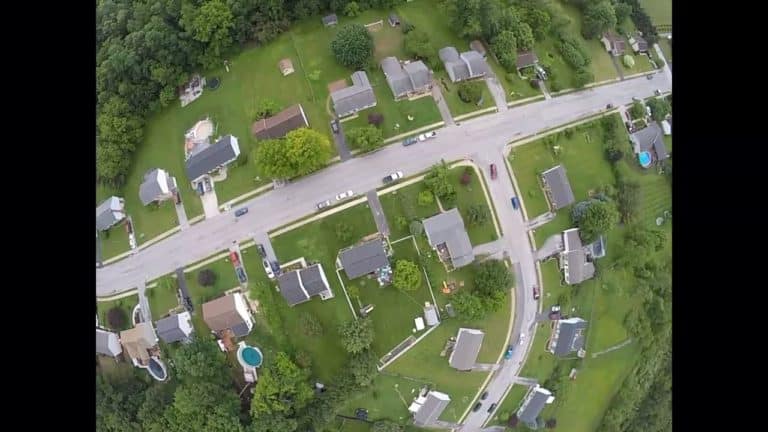Downstairs Bathroom Part 1
Our house only had one bathroom. In our basement there was a rough-in for a second bathroom. That meant there was a pipe sticking up out of the floor for the sink drain, and a hole in the floor for the toilet. For three years I tried not to trip over the pipe sticking up. It was in a high traffic area, on the way to the washing machine. I put a red cup on the pipe to remind me. See it below?!
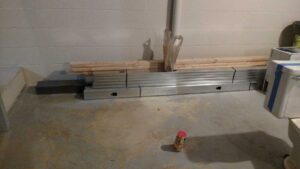
Then came the happy day that the building of our bathroom began. And I realized that I would have another room to decorate! I would get to decide the flooring, the walls, the ceiling– everything! I am excited to share it all with you in this series of posts.
Before
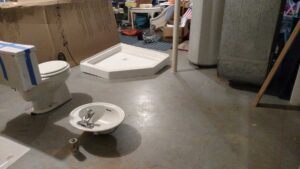
In the Before picture above, you can see the pipe without the cup. We did not end up using that sink. Everything is sitting where it will be once the bathroom is finished. We reused our old toilet from renovating our upstairs bathroom (more on that here.) Do you see the support pole beside the shower basin? Our contractor suggested putting built-in shelves between that support post and the furnace air return, which is what we did. So the tall post will be hidden in a wall.
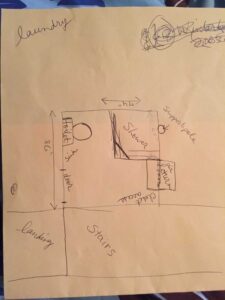
In the picture above you can see my rough drawing for the bathroom layout. Our basement stairs are right next to the bathroom. I decided that I would like to access the under stairs storage closet area through the bathroom. Later on the other side of the stairs, furnace, and water heater will all be enclosed.
Here is another picture showing the layout plan for our basement, along with the bathroom:
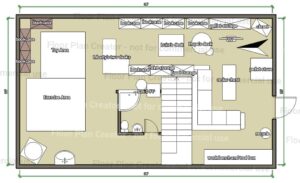
(I made this drawing using the app Floor Plan Creator, and have used this picture with permission.)
We decided to use metal studs instead of wood. With minimal extra cost, it helped the walls go up faster. It also meant no time spent searching for straight 2x4s. See the red cup in the wall now?!
Before ….to be continued
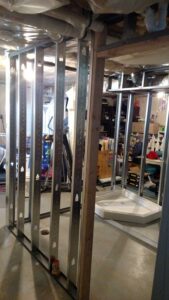
Here are the other Parts in the Downstairs Bathroom Series:

